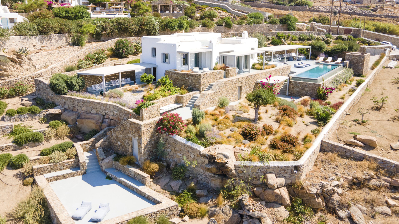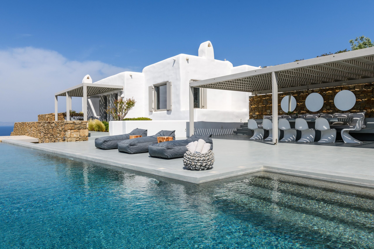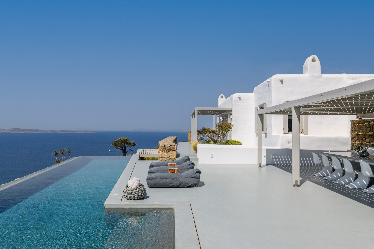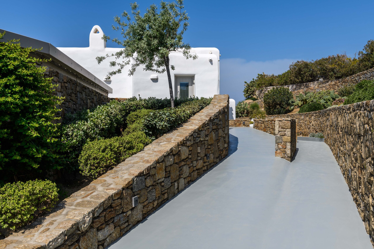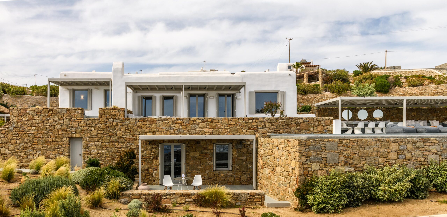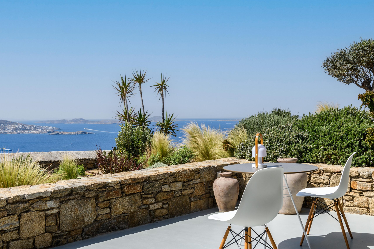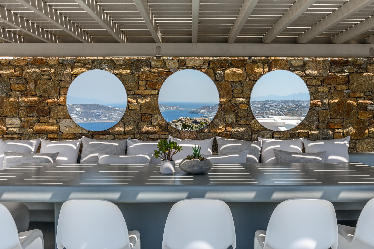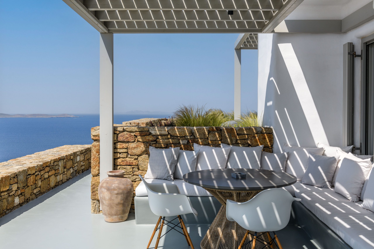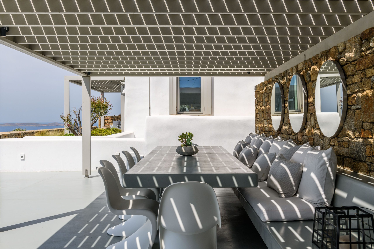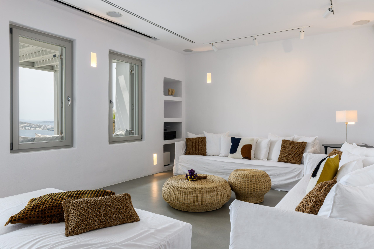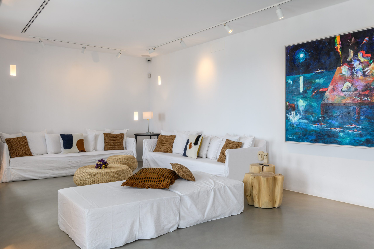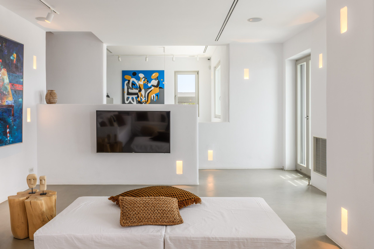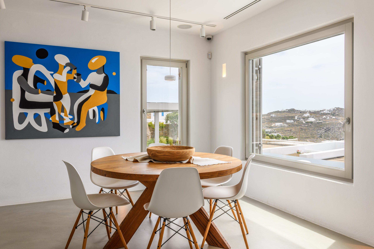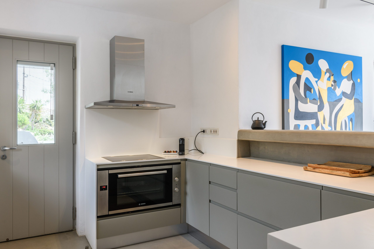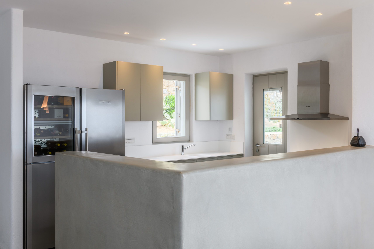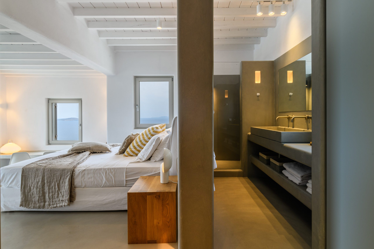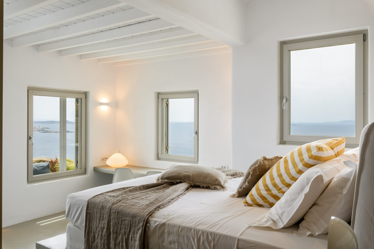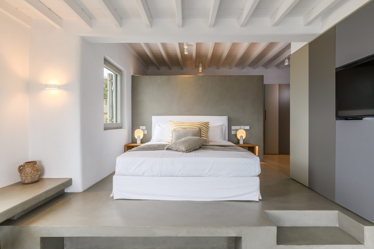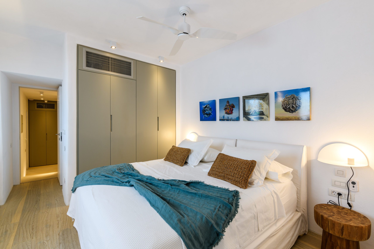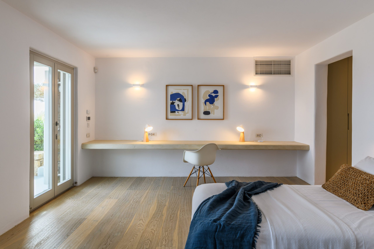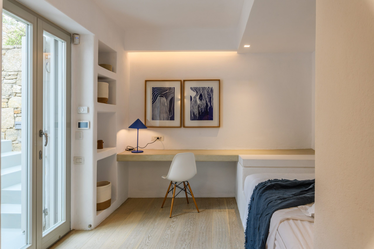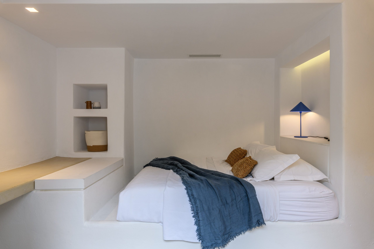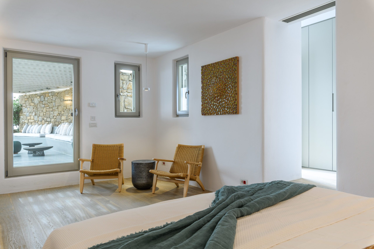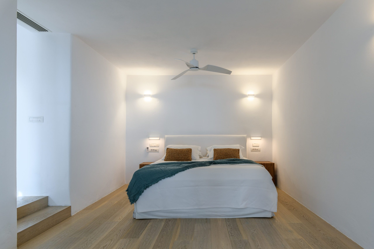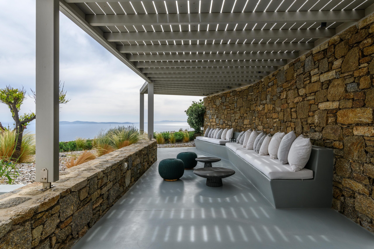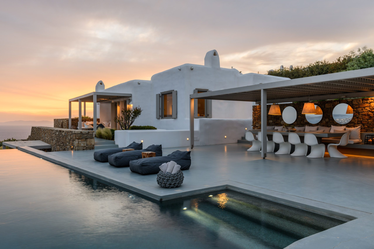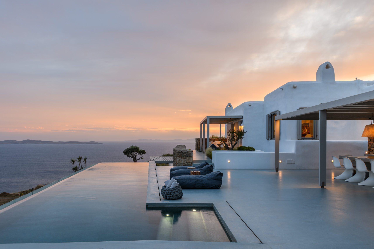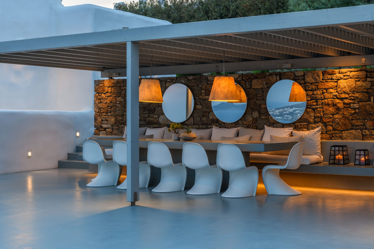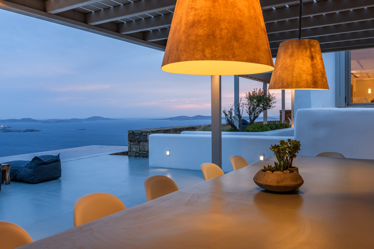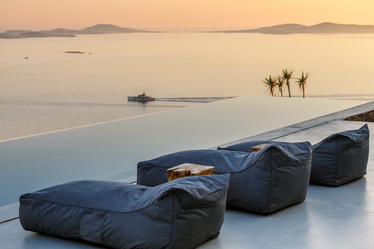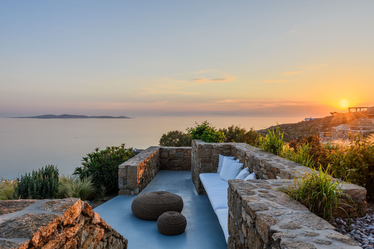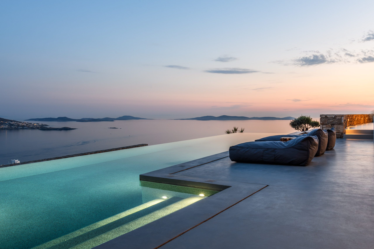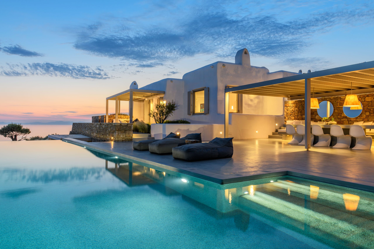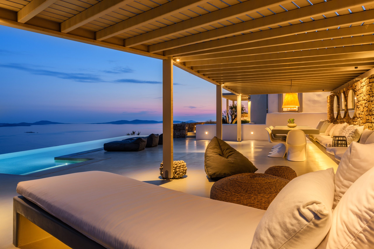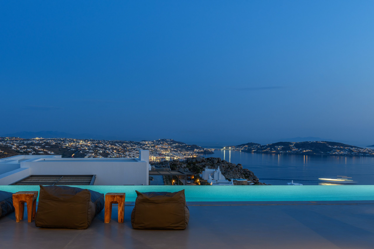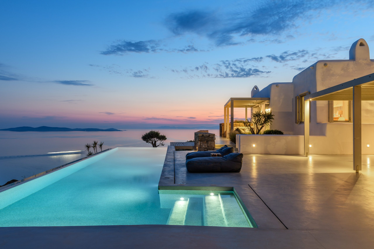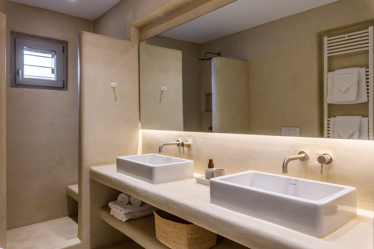LAYOUT
*Entrance floor
Open plan fully equipped kitchen – direct access to the BBQ and outdoor area, indoor dining area (6 seats), living room with Tv, and sea view. Some stairs lead to the guest WC.
Room 1: master bedroom with queen-size bed, TV, Safebox, closet, amazing sea & town view through a large window, spacious open plan en-suite bathroom with raining shower – access to the outdoor area and built-in lounge area under a pergola, via balcony doors
Room 2: built-in bunk beds able to fit adults, safe box, closet, ensuite bathroom with raining shower – window with a view to the backyard
*Independent lower level: kitchenette
Room 3: 2 single beds/ or a queen bed, safe box, closet, en-suite bathroom with raining shower, small window + individual entrance
Room 4: large bedroom with 2 single beds/ or a queen bed, safe box, closet, lounge area, spacious en-suite bathroom with raining shower – access to a lounge area under a pergola, via balcony doors + individual entrance
Room 5: built-in queen-size bed, closet, safe box, en-suite bathroom with raining shower, access to the back yard via balcony doors + individual entrance
The 3 rooms located in the lower level communicate via a corridor but can be also fully independent as they have access through individual doors.
*Guest house: large bedroom with queen-size bed, closet, safebox, lounge area, amazing sea view, spacious safe boxen-suite bathroom with raining shower, and access to an outdoor built-in lounge area under a pergola, via balcony doors | individual entrance
